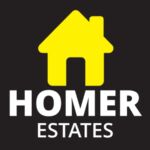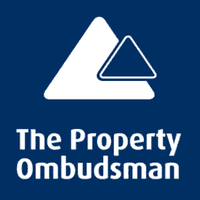Property Summary
This stunning 2-bedroom bungalow is beautifully presented throughout, with a u-shaped extension providing an excellent space for socialising, or fitting the whole family in, from the spacious lounge through to the modern kitchen and dining area. The property benefits from off-road parking for at least 5 cars, and detached garage, providing ample parking and storage space.
This fantastic home is located in highly sought-after location, nearby many good schools, Turbary Retail Park, and main transport links to Poole & Bournemouth Town Centre.
Outside:
The front of this property is enclosed by a brick boundary wall. The extensive tarmacadam driveway provides ample off-road parking for many vehicles approximately 5-6. At the end of the driveway, there is a desirable detached garage that benefits from power and light. To the side aspect, there are double gates that provide access to the rear garden. The generously sized rear garden is predominantly laid to lawn but abutting the rear of the property is a large paved patio area with stepping stones to the rear of the garden to a further patio area.
Further benefits include, a useful storage shed, raised beds for vegetables and a summer house. The summer house has power and light.
Inside:
Upon entering the property, you are welcomed into the entrance hall with doors leading to all principal rooms and a built-in storage cupboard. To the left, is the U-shaped lounge/dining/kitchen extension in the form of a UPVC double-glazed conservatory.
The lounge offers plenty of space for a range of furniture, modern spotlights and a cosy feel. It leads on nicely into the conservatory that has a recently fitted glass roof, laminate wood-effect flooring and double French doors to the rear garden. The kitchen has tiled flooring and it is fitted with a range of high-gloss, modern storage cupboards.
Additional benefits include: plumbing and space for a washing machine and dishwasher, and space for an under-worktop fridge/freezer or tumble dryer (as it is currently used).
The family bathroom is fully tiled with a complimenting white suite. It compromises a modern P-shaped bath with a shower fitted and a curved glass screen; a vanity hand wash basin with storage underneath; a WC and a heated towel rail.
The master bedroom has a feature bow window and benefits from a built-in wardrobe cupboard with lighting and a contemporary en-suite shower room. The en-suite compromises a spacious shower, a hand wash basin with storage underneath, a WC, and under-floor heating. The second bedroom is a comfortable double-sized room - perfect for a child or as a guest room.

